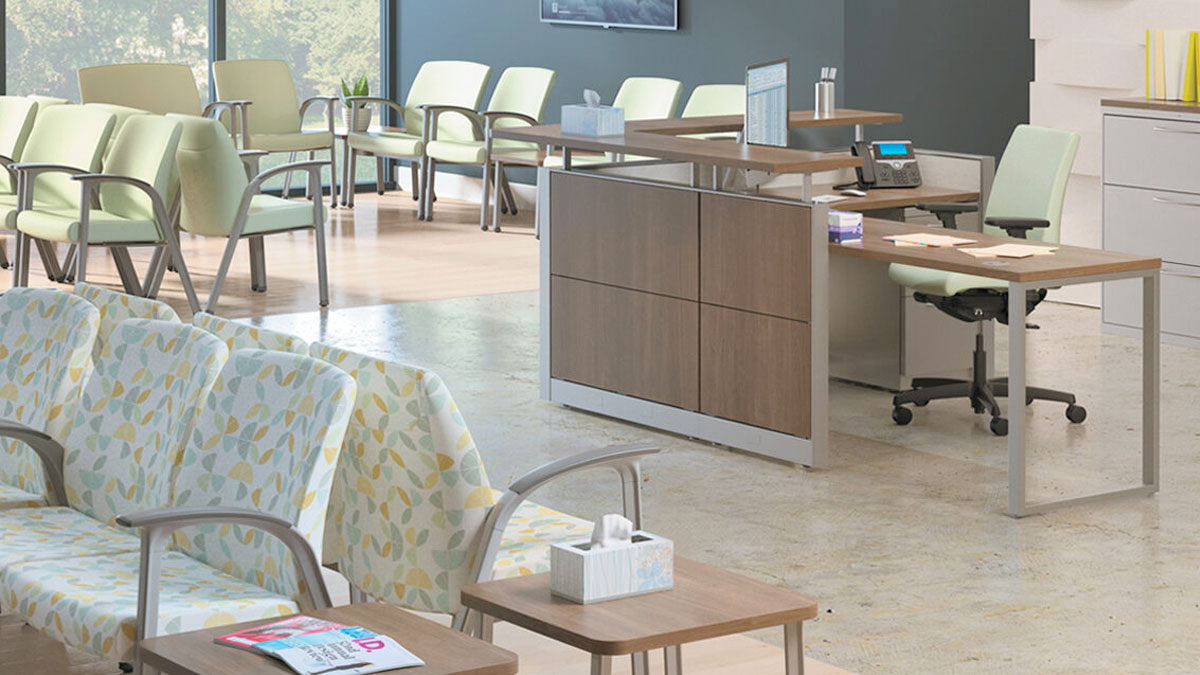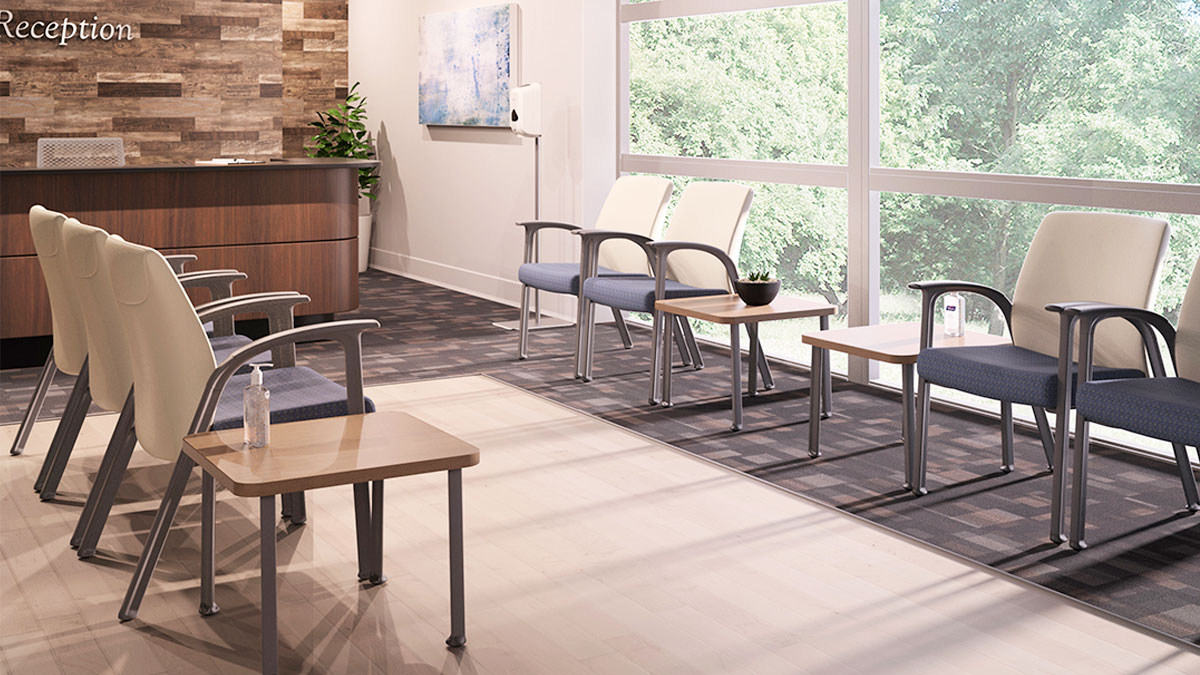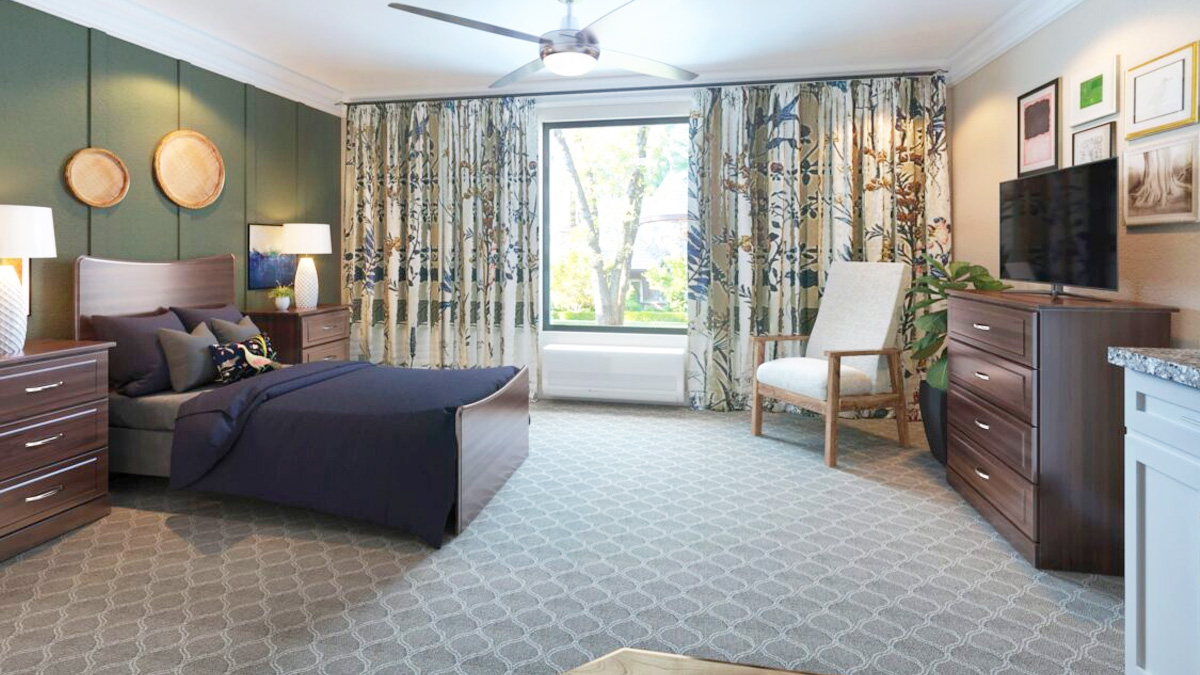Unsupported Browser! This website offers limited functionality in this browser. For the best website experience, please download the most recent version of Chrome, Firefox, Safari, and Edge.
We make time-consuming spaces easy
Let our team of design experts do the heavy lifting for those hard-to-get-to spaces, leaving the approval to you.
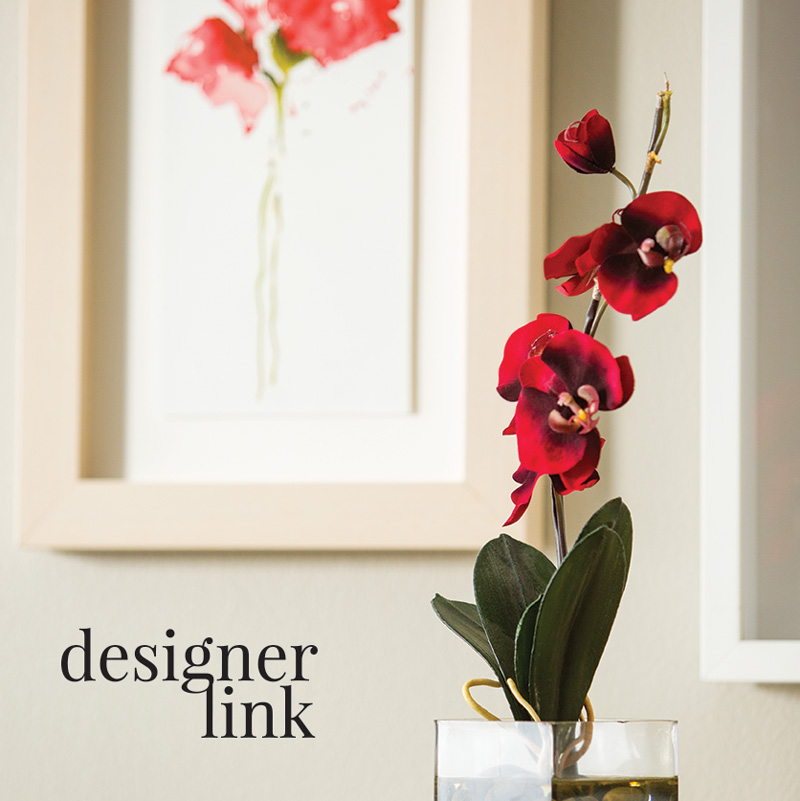
How it works
How it works
From creating custom packages to handling delivery and installation, we’ll simplify your project by compiling selections for artwork, office furniture, signage, window treatments.
Align on Direction
Provide us with a few project specifics, like the color palette or design direction, marked floor plans, and project timeline.
Scope the Project
We’ll get to work creating a specification package for you to review and approve.
Review the Specifics
Once approved, we’ll provide you with documentation, including product placement plans, fully priced legends and schedules when applicable.
Order, Deliver & Install
When the products and pricing are confirmed, we’ll order, procure, deliver and install the products at the community, ensuring they are properly secured for healthcare.
What you get

Artwork
- Image bank
- Client-facing presentation
- Floor plans with product location IDs
- Product legend, including quote
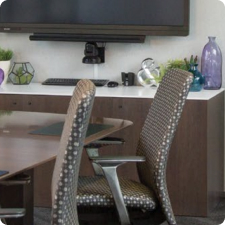
Office
- 2D renderings and space plans
- Product legend, including quote

Signage
- Floor plans with product location IDs
- Schedule
- Product legend, including quote
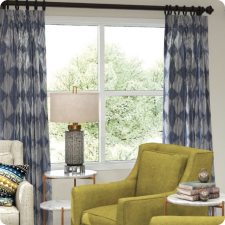
Window Treatments
- Measurements handled in the field by Designer Link
- Product legend, including quote
