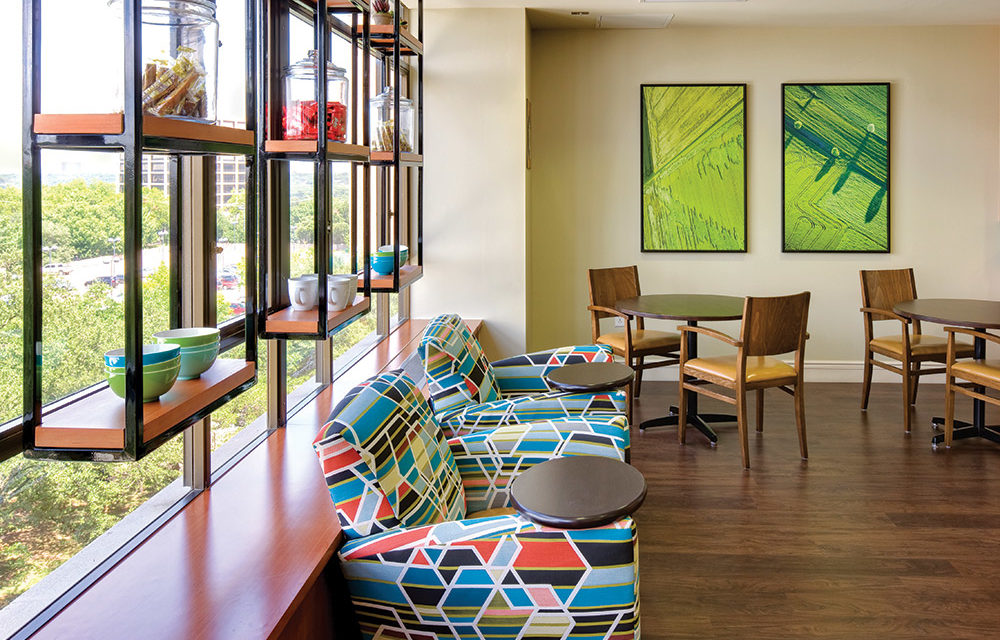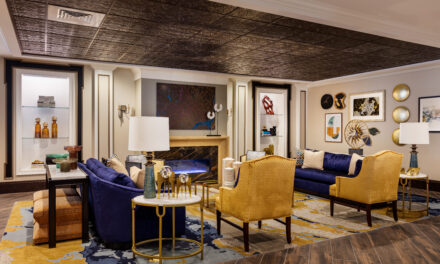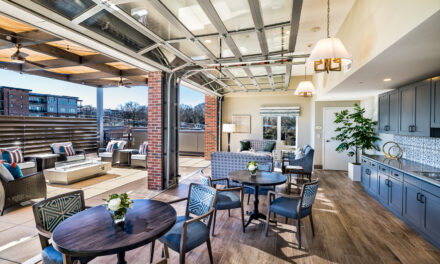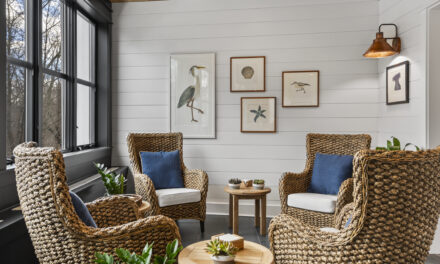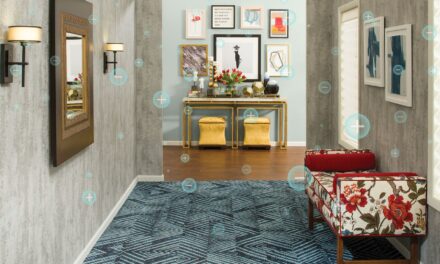The result was an upscale, resort-like transitional care environment finished with prismatic colors and hospitality-style features. Take a tour of the high-end space below:
Rehab Gym
A cheerful wall color and plenty of windows create a bright and welcoming rehabilitation gym.
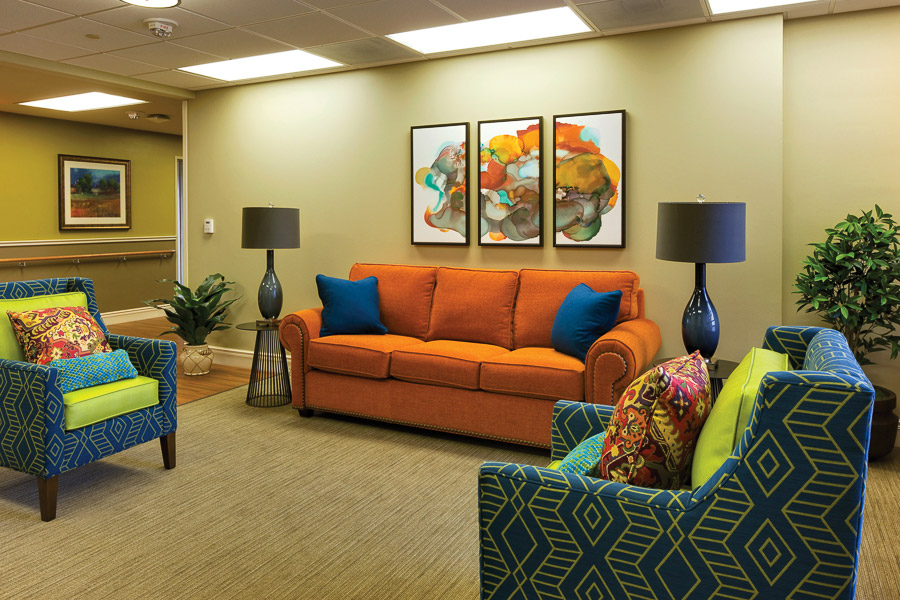
Lounge
Uplifting colors bring energy into the lounge, while residential-style furniture offers a comfortable place for patients to sit and chat.
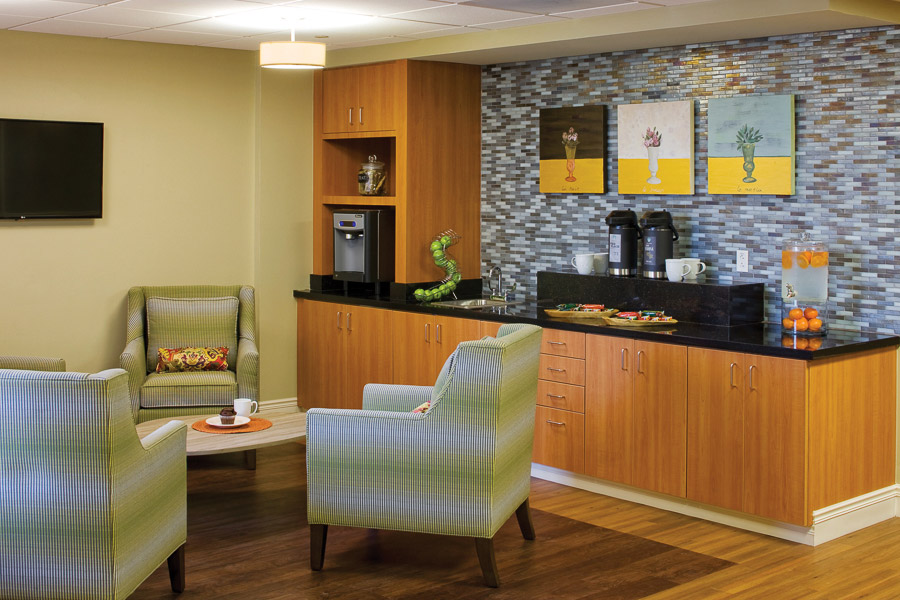
Hospitality Stations
Hospitality stations support the community’s high-end hotel atmosphere by offering beverages throughout the day.
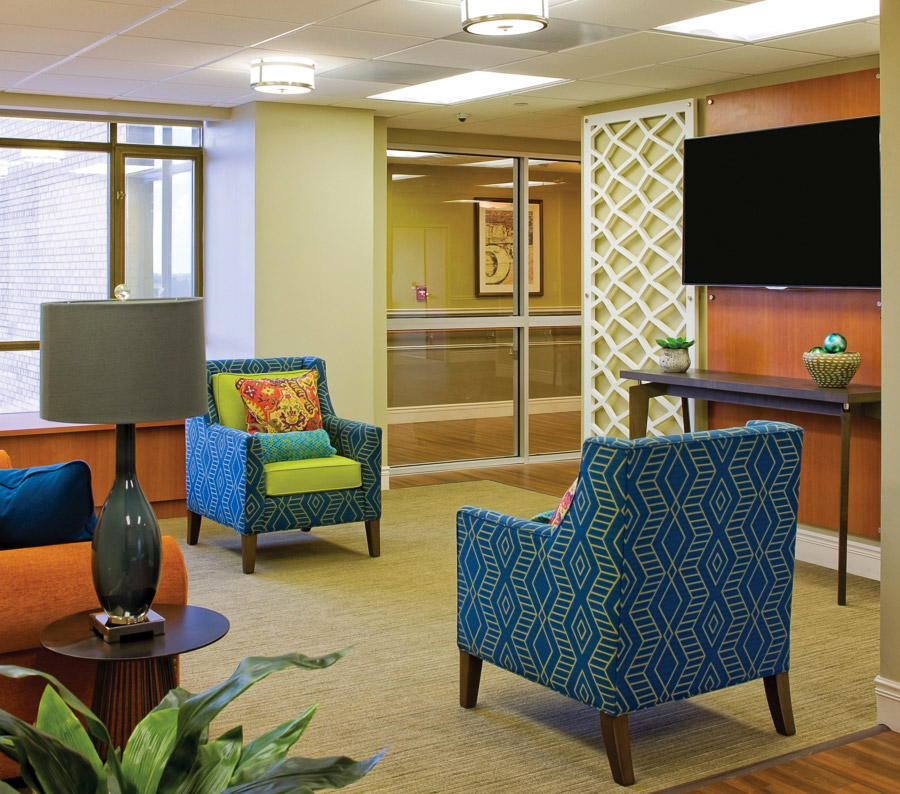
Wall Panels
Custom wall panels add interest to the lounge area and complement the geometric fabric on the chairs.
Resident Room
Custom head-of-bed wall and TV panel support the hospitality vibe, while decorative pillows add pops of color.
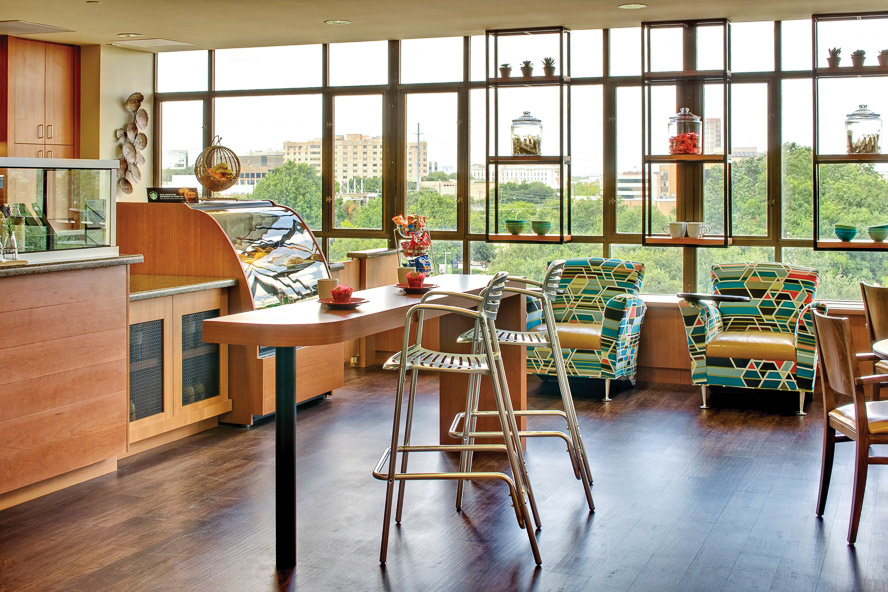
Seating
Several seating options provide inviting spaces to work or to enjoy a beverage or snack.
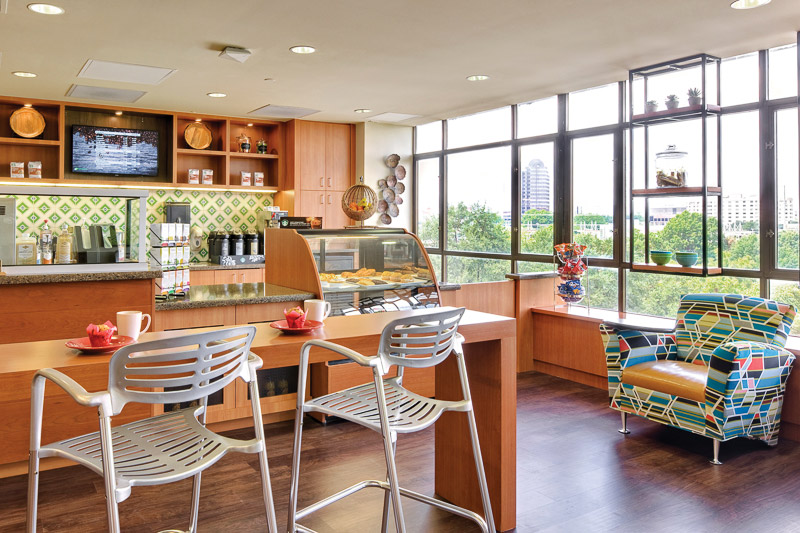
Café
A convenient grab-and-go café allows patients to pick up a snack on their own schedule.
