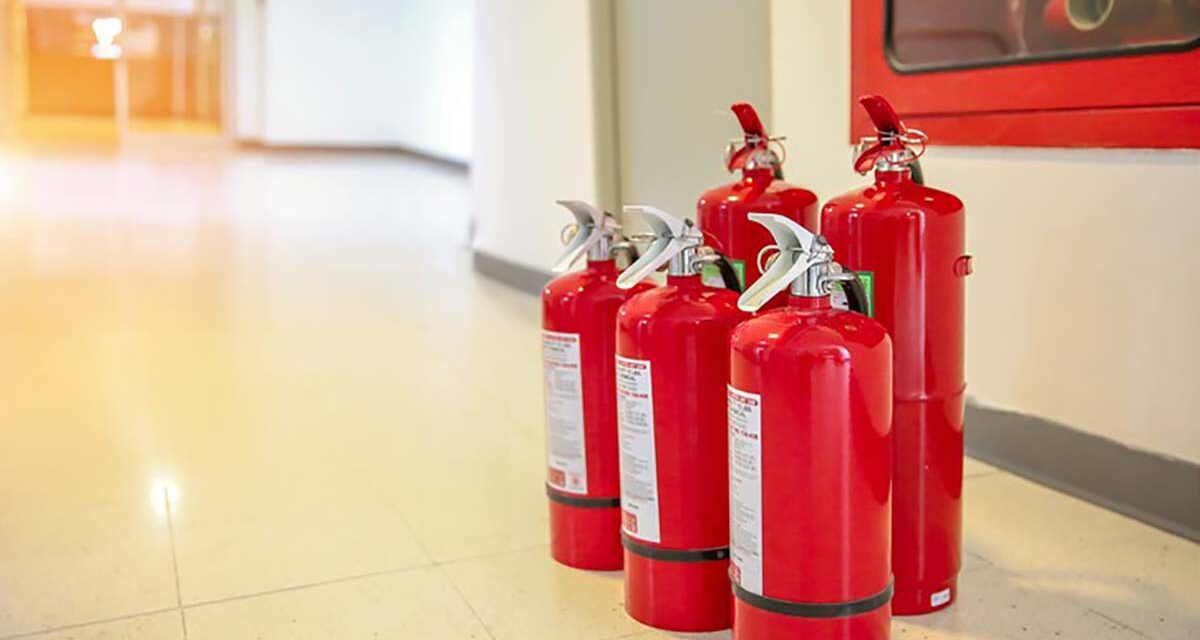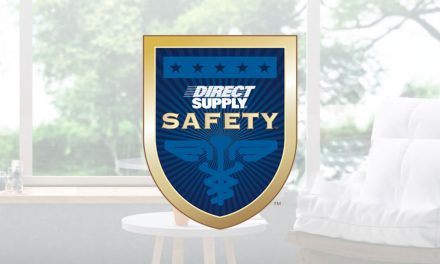Under the 1135 Blanket Waivers, the Centers for Medicare & Medicaid Services (CMS) is waiving the requirement for a quarterly fire drill around the massing and moving of staff during these drills during COVID-19. In its place, CMS will permit a documented orientation training program related to the current fire plan. The training will instruct employees, including existing, new or temporary employees, on their current duties, Life Safety procedures and the fire protection devices in their assigned area.
How to Create an Orientation Training Program to Replace Quarterly Fire Drills
- An in-person training session should review the Facility Fire and Life Safety Program with staff, including elements of the fire plan that may have changed as facility conditions have changed in response to COVID-19
- Training should include all employees, including temporary employees
- In-service can be performed monthly by the education coordinator, maintenance staff or administrator
- Training should review what is expected for fire drills, key features of fire protection in the facility and how they work
- Staff should be instructed of current duties, Life Safety procedures and protection devices in their assigned areas
- Review policies, procedures and expectations (e.g., What should be done if the alarm is sounded?)
- Training can include additional drills for emergency preparedness like severe weather
- Documentation should include an agenda, presentation materials and sign-in sheets for staff attending
Review the Main Details and Information of K:711, Fire Safety Plan
K:711 Contains 9 Main Sections
As a reminder, K:711 states that a written health care occupancy fire safety plan should include the following sections. Train staff on these elements of the plan as part of your Orientation Training Program.
1. Use of alarms
- Pull stations
- Smoke detection
2. Transmission of alarms to fire department
- Alarm connected
- Contact 911
3. Emergency phone call to fire department
- Individual responsible to call emergency services (911)
4. Response to alarms
- Defend in Place
- R.A.C.E.
- Responsibilities of staff
5. Isolation of fire
- Compartmentalization
- Close doors and windows
- Use of sprinklers
6. Evacuation of immediate area
- Immediate removal of direct threat
7. Evacuation of smoke compartment
- Recuse through horizontal exit
- Move to area of refuse
8. Preparation of floors and building for evacuation
- Horizontal/vertical
- Transportation
9. Extinguishment of fire
- Sprinklers
- Fire extinguishers (P.A.S.S.)
Conduct Monthly Drills If Facility Conditions Allow
- Fire Drills are always be taken seriously and performed as if an actual fire were occurring
- Test the efficiency, knowledge and response of all personnel in the event of an emergency
- Drills test the plan. Management follows up with actions and responses that did not go correctly during the drill
- Involve residents in the drill as much as possible
- Do not move residents but ensure staff knows what to do in a real fire

Remember R.A.C.E.
R = RESCUE. Rescue anyone in immediate danger.
A = ALERT. Alert all staff by activating the nearest fire alarm and use the intercom to communicate the fire and location. The person in charge shall call 911.
C = CONTAIN. Contain fire and smoke by closing all doors and windows in the area.
E = EXTINGUISH/EVACUATE. Extinguish if the fire is small enough. EVACUATE smoke/fire compartment if possible.
Define Duties of Personnel

- Exact duties of various personnel or staff members should be defined in the facility’s Emergency Plan
- Response using Incident Command
- Notify the fire department
- Staff-specific assignments
- Nursing keeps a roster of all residents in case evacuation is necessary
- Incident Commander should meet or assign someone to meet first responders
Be Prepared in the Event of a Fire Emergency
- Staff should know the building evacuation plan, including two nearest exits
- Staff should know how doors swing and where stairs lead
- Ensure nothing blocks fire pulls, extinguishers and emergency exits
- Staff should know the sound of the building fire alarm
- Post emergency numbers at nursing stations
- Staff should know what to do if the fire alarm sounds and plan the escape

Ensure Exits and Fire Doors Are Clear and Accessible

- In a fire, exits and fire doors are the only means of escape
- Exits and corridors should be kept clear of equipment and furniture
- Fire doors close automatically in a fire and are intended to contain fire and smoke
- Never prop or block fire doors from closing properly
Know the Sounds and Visuals of Your Fire Alarm System
- The alarm is activated if it senses smoke, water flow in sprinkler pipes or if a manual pull alarm is activated
- Manual pull alarms are located throughout the facility and are red in color at each exit and stair tower
- Alarms will continue to sound until silenced by fire department
- Flashing visual alarms are provided for the hearing impaired
- Security monitors fire alarms 24 hours a day, 365 days a year
- Sprinklers are only activated by heat; each sprinkler is discharged independently

Controlling a Fire
- If there is fire, remove any individual in vicinity
- Pull the nearest fire pull station if fire is visible
- Attempt to extinguish fire with extinguisher if fire isn’t large
- Control a fire with a fire extinguisher until the fire department arrives
- Staff should not endanger their own safety
- Evacuate patients in danger and reassure residents and visitors of response
- Close all doors and windows in the area of the fire
- Clear corridors of all items
- Listen for announcements
- If there is a person on fire:
- Do not panic or run
- If possible, wrap the person in a blanket
- If a blanket is not available, roll the person over from side to side
- Keep the injured person as calm as possible

Remember P.A.S.S., the common acronym used to describe the 4-step process of operating a fire extinguisher.
P = PULL. Pull the safety pin on the extinguisher.
A = AIM. Aim the extinguisher at the base of the fire.
S = SQUEEZE. Squeeze the handle to discharge the material.
S = SWEEP. Use the sweeping motion with the extinguisher at the base of the fire from side to side.
Know Evacuation Timing, Type and Order
- Evacuation will be ordered if:
- The fire cannot be controlled and/or facility occupants are in immediate danger
- Two types of evacuation:
- Lateral: evacuation through smoke/fire barrier doors to a safe area on the same floor
- Vertical: evacuation of all occupants on a floor to another safe floor
- Evacuate residents nearest the fire first. If leaving the floor, evacuate patients in the following order:
- Ambulatory patients
- Wheelchair patients
- Bedfast patients

Ensure Safety Precautions Are in Place During Evacuation

- Evacuate beyond smoke/fire barrier doors
- Do not utilize elevators in areas directly threatened by fire
- When traveling through smoke and/or fire, remember to keep low, wrap patients in wet blankets and keep faces covered
- Do not open a door into an area where a suspected fire might be. To check doors:
- Brace your shoulder and foot against the door and slowly open it
- If smoke seeps through, close the door
- If there is no heat or smoke, proceed to evacuate
- Close all doors as you pass
- Do not allow anyone to return to the area
- Do not run!
Not yet a TELS user? Click here or call 800-667-3880 to learn more or request your free demo. For more detailed assistance managing a corporate or regional program, visit TELS Fire Protection or call 888-433-3224.
Note: All guidelines provided were developed in conjunction with resources from CMS, CDC, AHCA along with guidance and support from Kenneth Daily, President of Elder Care Systems Group, NPFA Technical Committee Board member, AHCA Life Safety and Emergency Preparedness Committee member.
Direct Supply® TELS® specifically disclaims all warranties, express or implied, including but not limited to the implied warranties of merchantability and fitness for a particular purpose. Direct Supply is not affiliated with or endorsed by CMS. This tool is not a comprehensive outline of all survey processes, nor is it or is it intended to be legal advice. It does not replace regulations, statutes or official CMS policy and may not reflect current policy. Additional federal, state and local requirements may apply. Contact your AHJ for further details regarding how these processes may apply to your particular facility. © 2020, Direct Supply® TELS®, all rights reserved.




